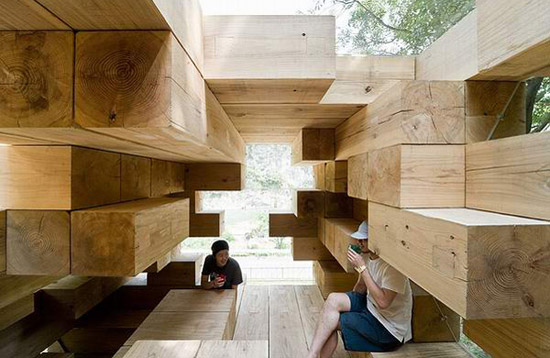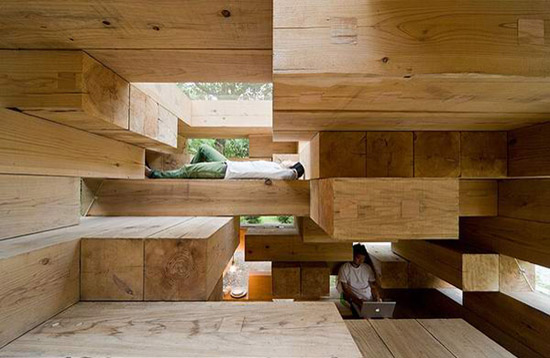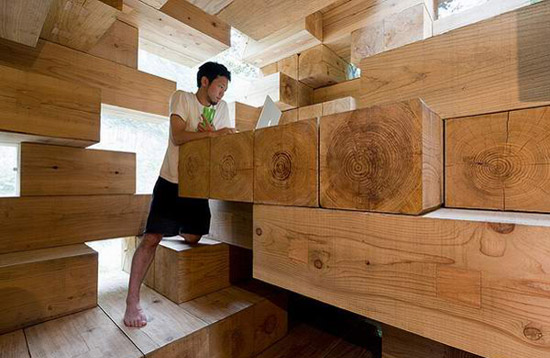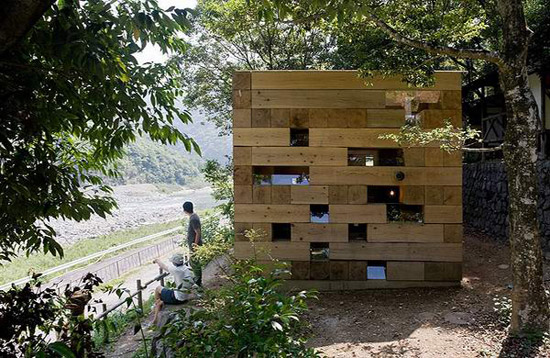
final wooden house, 2008
image © iwan baan
courtesy sou fujimoto architects

the use of wooden beams creates a push and pull of the space which is open to the outdoors
japanese architect sou fujimoto has designed a wooden bungalow, small and primitive. the design is meant to highlight the versatility of lumber. using large beams of 350mm square profile cedar, the pieces are piled on top of one another, creating the walls, ceiling, floors and built in nooks. this leaves no definitive lines between each of the structure's components, thus blending the entire interior of the space together. the function of the small home is defined by how the user adapts to the wood structure. the house is meant to bring a kind of harmony between the built environment and the way the human body behaves within the space.

the versatility of wood is expressed, used for floors, ceiling, walls and built in furniture

the wood construction creates nooks in which one can rest and enjoy the serenity of their surroundings

a dweller uses the beams as a table

the cube exterior of the home
all images © sou fujimoto architects

Arquitectos: Sou Fujimoto Architects
Ubicación: Kumamoto, Japón
Equipo de Proyecto: Hiroshi Kato
Cálculo Estructural: Jun Sato Structural Engineers
Iluminación: Hirohito Totsune
Contratista: Tanakagumi Construction
Año de Diseño: 2005-2006
Año de Construcción: 2007-2008
Area del Sitio: 89,3 mt2
Area construida: 15,13 mt2
Fotógrafo: Iwan Baan

Pensando en las grandes secciones cuadradas de madera como algo primitivo y versátil, el joven y recién premiado en el WAF Sou Fujimoto crea este habitáculo inserto en un entorno natural en Kumamoto, Japón. Con forma de cubo y un aspecto de yenga, esta construcción de madera se arma apilando secciones de madera de cedro de 350mm una encima de otra.
Sin distinción de muros, pisos o cielos, es el material con su dimensión y repetición el que configura la totalidad de los espacios. En el interior son las mismas secciones salientes o entrantes las que se transforman en los espacios para sentarse, acostarse o subir. Los vanos por su parte no son más que una consecuencia del orden y disposición de estos elementos como configurantes del espacio interior. Según el mismo Fujimoro la espacialidad de este habitáculo se reinterpreta permanentemente y según el lugar donde se encuentre cada persona.

Algo interesante tiene que ver con la medida que escoge Fujimoto para cada sección de cedro, según el Arquitecto 350mm es la medida del cuerpo (ver cortes) donde la repetición y articulación de estos cuerpos y medidas va dando espacio a distintas actividades dentro del habitáculo.
A continuación, más imágenes y planimetrías.






















